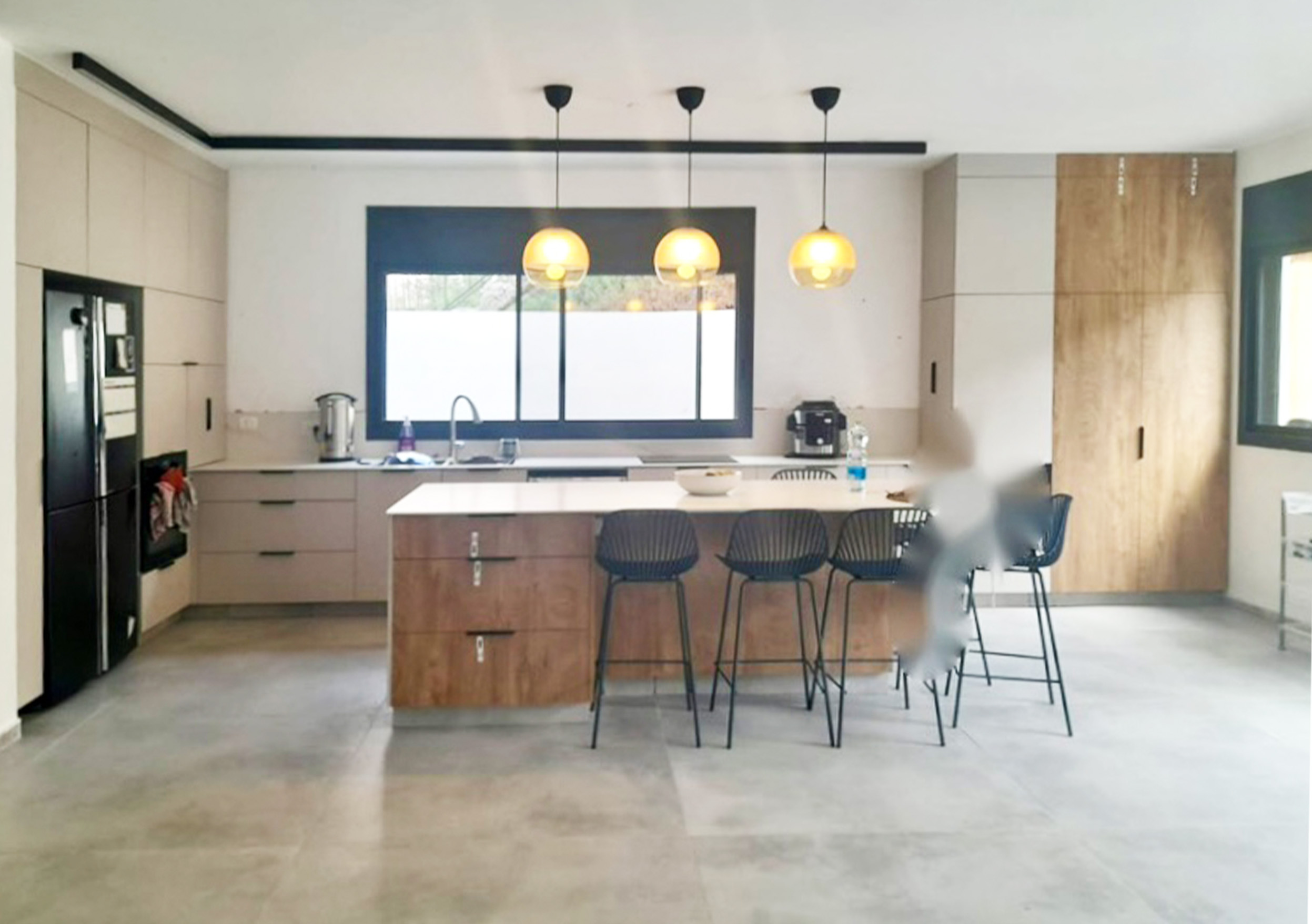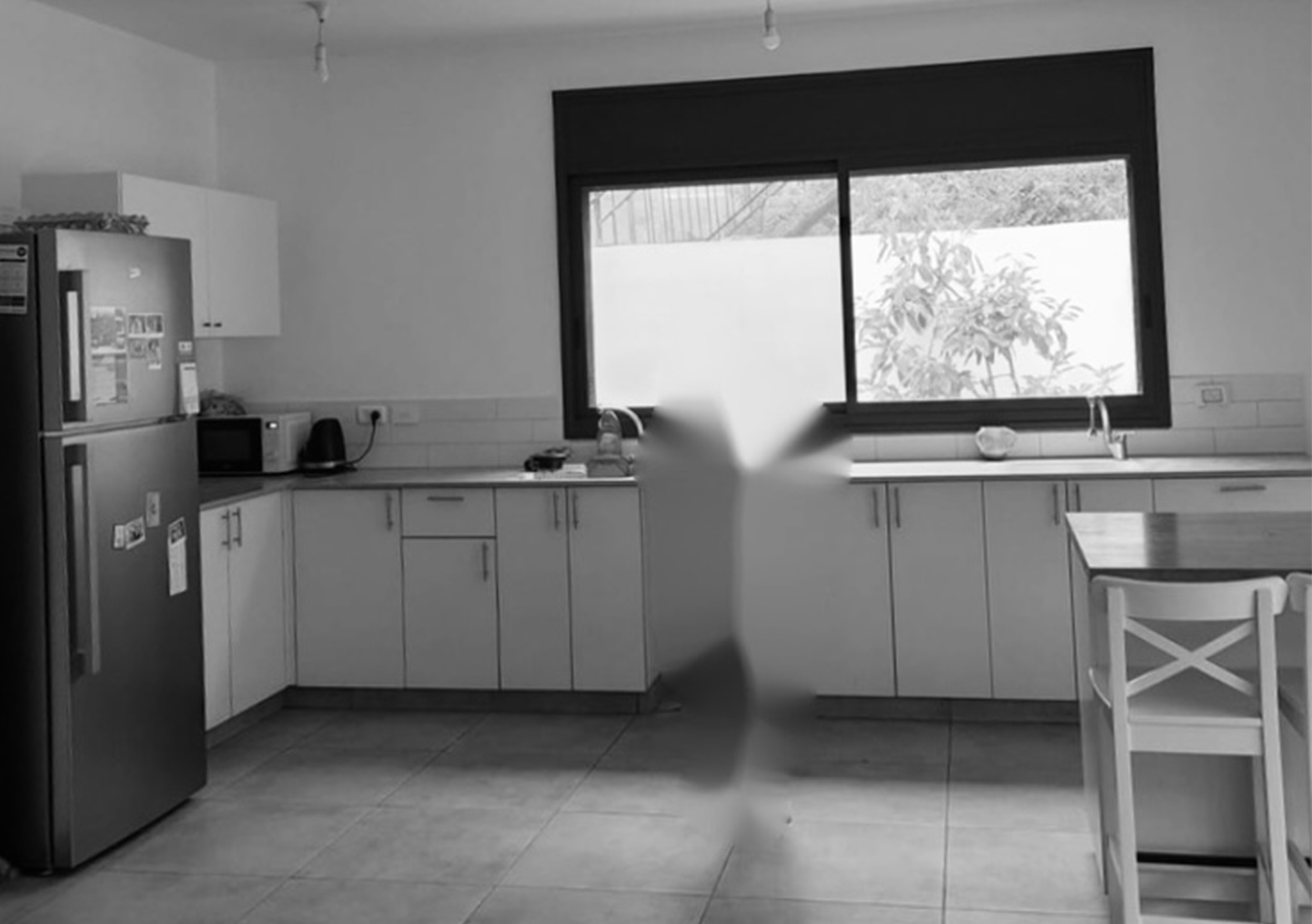Nofim
Transformed a two-story house with room-by-room design guidance. Provided layout options and furniture choices for optimized spaces based on client needs, using mood boards and hand-drawn sketches. Advised on wall coverings, lighting, and bedroom arrangements, with color palettes and wall treatment suggestions. Also, entrusted to design and draw plans for a new kitchen. Planned a functional kitchen with custom drawers, including concealed ones for space optimization. Materials used include nano sahara, laminam, and warm wood for a cozy atmosphere.





